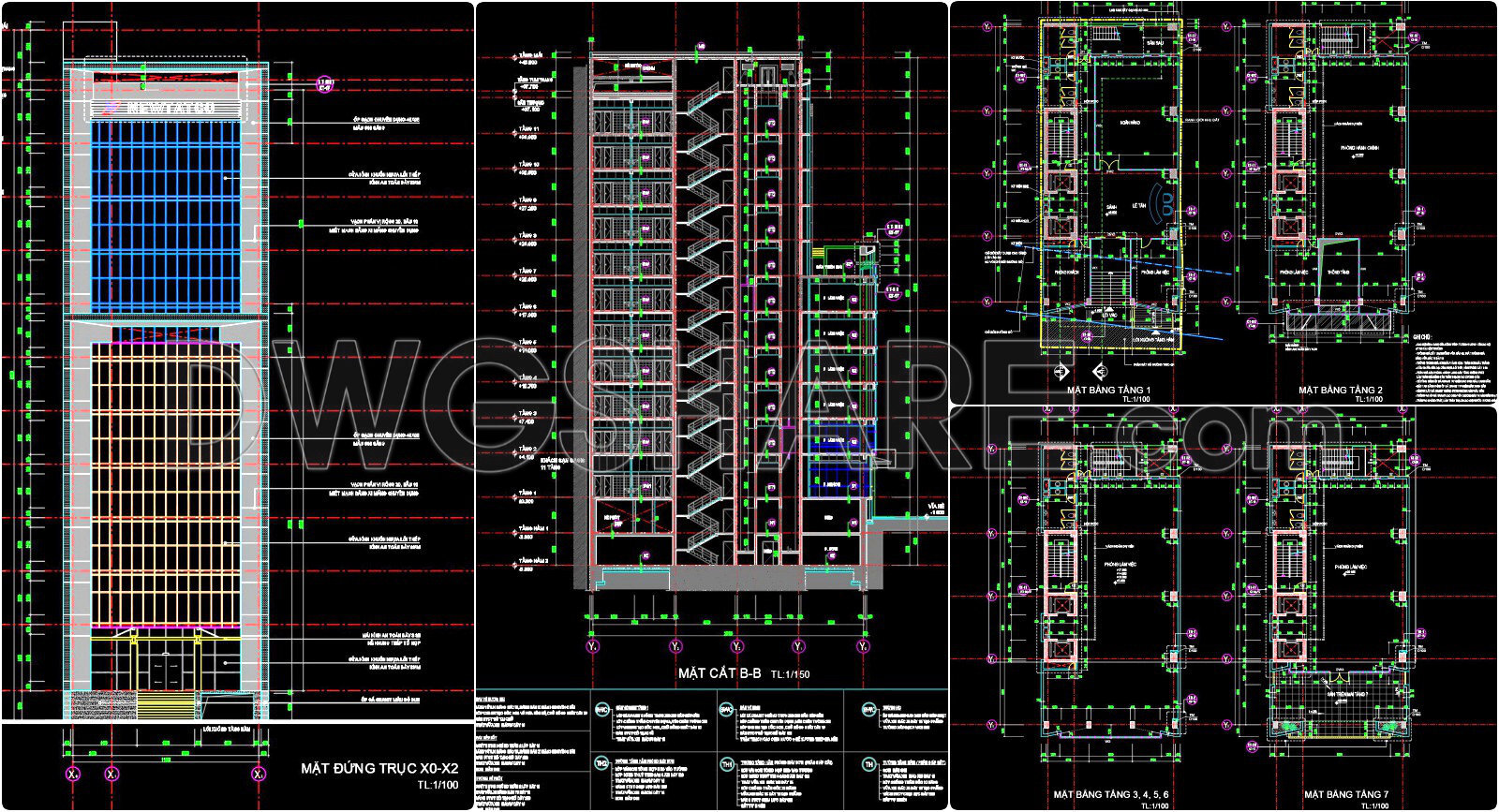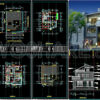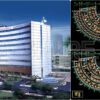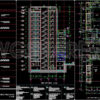70. Download Full 12-Story Office Building Design CAD Drawings – Architecture, Structure, and MEP
$12 Original price was: $12.$7Current price is: $7.
Downloaded: 0
Views: 9
| 2025-10-08
Categories: Sale Off, Shop Drawings
70. Download Full 12-Story Office Building Design CAD Drawings – Architecture, Structure, and MEP
- File format: .DWG; .JPG
- Size: 23.4 MB
This architectural design set includes the following drawings:
- Floor plan drawings
- Elevation drawings
- Section drawings
- Technical drawings
- 3D rendered perspective images

















Be the first to review “70. Download Full 12-Story Office Building Design CAD Drawings – Architecture, Structure, and MEP” Cancel reply
Related products
-83%
Downloaded: 2
-90%
Downloaded: 2
-83%
Downloaded: 1
-90%
Downloaded: 0
-100%
Downloaded: 5
-90%
Downloaded: 0
-78%
Downloaded: 3
-100%
Downloaded: 134
 128.Classical Architectural details Blocks free download
128.Classical Architectural details Blocks free download 














Reviews
There are no reviews yet.